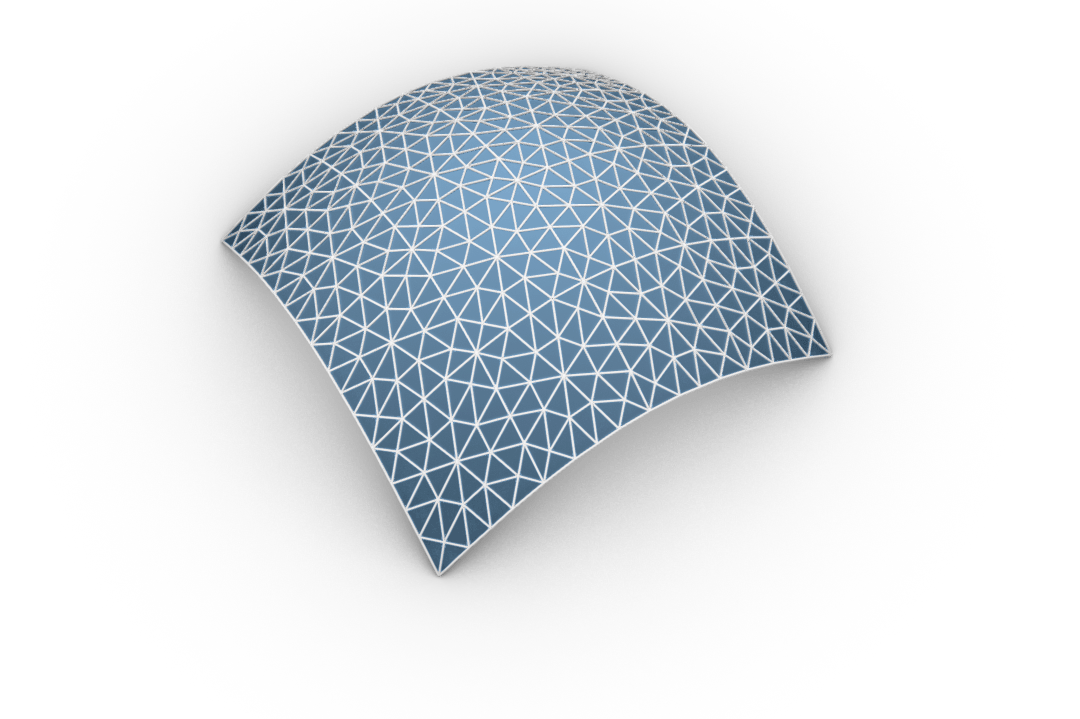With the use of algorithmic approaches and integrated workflows for project optimization, it is intended to respond to an increasing need in the areas of Architecture, Engineering and Construction.
In recent years, advances in computational tools have allowed architects to develop increasingly complex projects, which has been generating new challenges in the architecture, engineering and construction industry. Many of these projects present complex forms, difficult to represent and analyze, and their development and realization can be difficult and expensive using traditional means. New challenges require new and innovative solutions, which has led pioneering architecture and engineering companies to integrate research teams in their practice to develop unique and innovative methods and solutions to the company’s own problems, driving innovation in the construction sector.
BUILT CoLAB’s OPTIMIZE Project aims to fill the gap for companies without integrated research teams, providing computational support for the design, development and construction of complex projects, ensuring their realization in an economically accessible and sustainable way. Through software development and customized solutions, BUILT CoLAB will seek to meet the specific needs of its customers, optimizing existing workflows in companies and proposing new solutions to design and construction problems, based on a strong component of research, computing, and state-of-the-art technology. Specializing in computational design, performance analysis, optimization, automation and digital manufacturing, BUILT COLAB will promote an integrated workflow from design to manufacturing in order to meet complex design challenges in a fluid and efficient way.
Currently, the OPTIMIZE Project is developing an optimized workflow from design to the construction of the glass dome of the EDGE Amsterdam West office building. Covering the central atrium of the building, the spherical dome consists of a triangular grid of support profiles and glass panels. To avoid laborious and time-consuming manual changes, the dome can be entirely modeled algorithmically and parametrically, i.e., using algorithms to automatically represent and generate the 3D model and allowing it to be adjusted to maintain all dependency relationships between elements.

Through this algorithm and parametric model, the triangulation pattern can be adjusted and structurally optimized throughout the development of the design and the positioning of the structure nodes can be standardized to reduce the number of metal support profiles and different glass panels to facilitate the manufacturing process and reduce construction costs without sacrificing structural performance of the structure. Finally, by algoritmically modeling all the details of the model with Building Information Modelling (BIM), it can be used to automatically extract and generate all the documentation and technical drawings needed for the planning of the construction and assembly of the dome.

We will soon share more detailed information about the Project, taking into account its evolution and practical application in real examples.
